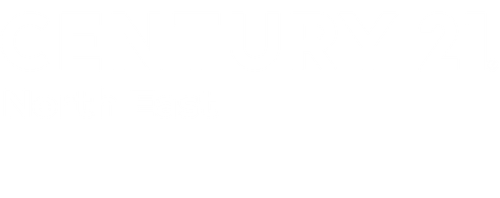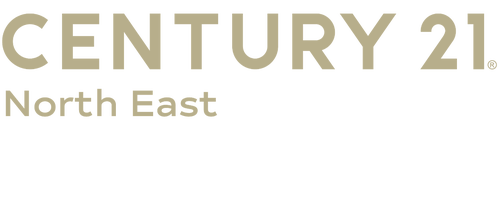


54 Dunmore Ct Lenox, MA 01240
247617
$8,207(2025)
0.66 acres
Single-Family Home
1985
Contemporary
Seasonal
Berkshire County
Listed By
BERKSHIRE
Last checked Oct 17 2025 at 1:26 AM GMT+0000
- Full Bathrooms: 3
- Half Bathroom: 1
- Cathedral Ceilings
- Fireplace (s)
- Skylight(s)
- Steam Shower
- Walk-In Closet(s)
- Marble Counter
- Refrigerator
- Dishwasher
- Disposal
- Range
- Microwave
- Range Hood
- Dryer
- Washer
- Paved Drive
- Irregular Shape
- Subdivision
- Propane
- Interior Access
- Finished-Fully
- Wood
- Ceramic Tile
- Roof: Asphalt Shingles
- Sewer: Public Sewer
- Elementary School: Morris
- Middle School: Lenox Memorial
- High School: Lenox Memorial
- Garaged & Off-Street
- 4,043 sqft
Estimated Monthly Mortgage Payment
*Based on Fixed Interest Rate withe a 30 year term, principal and interest only




Description